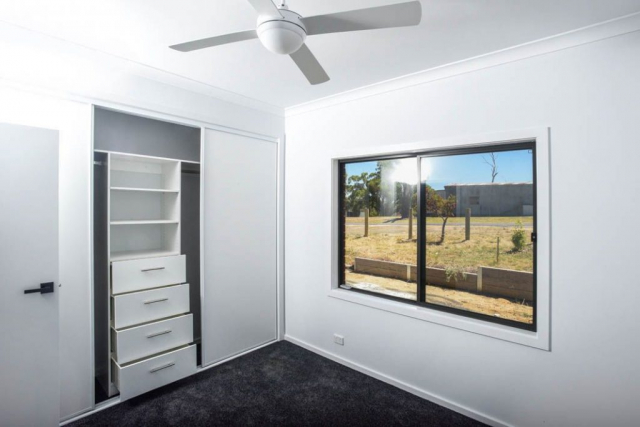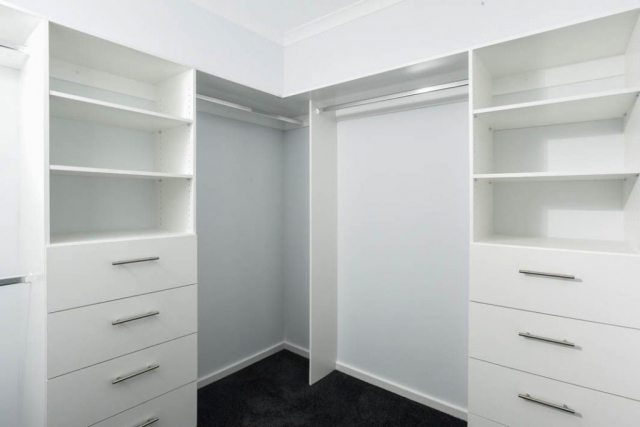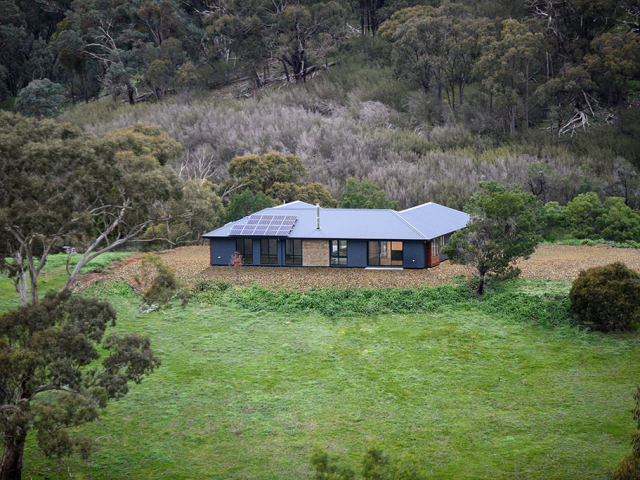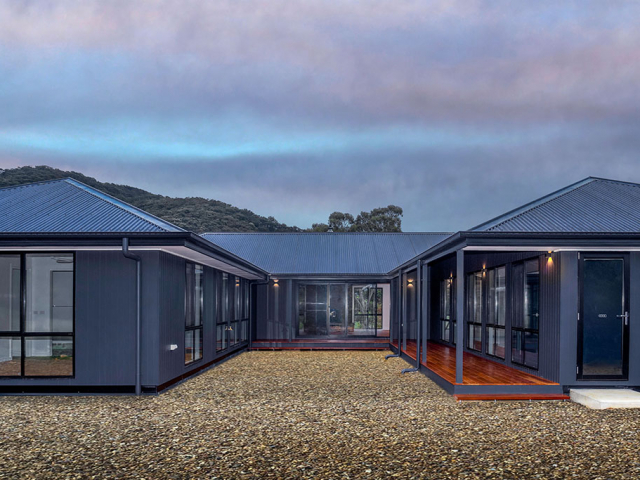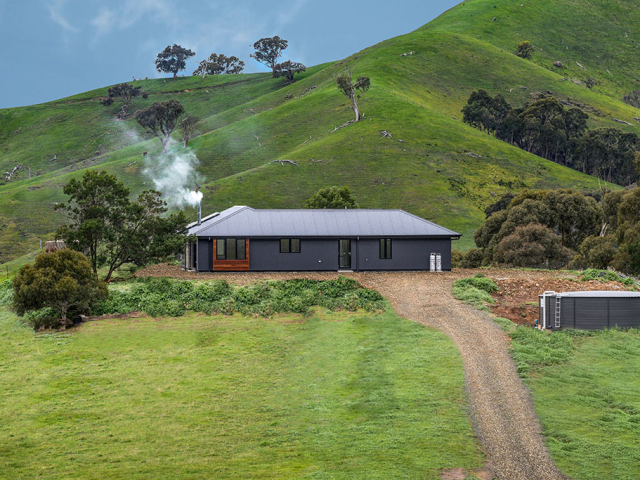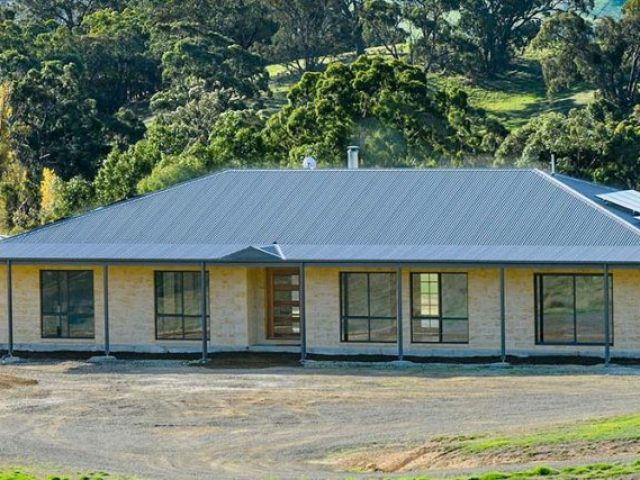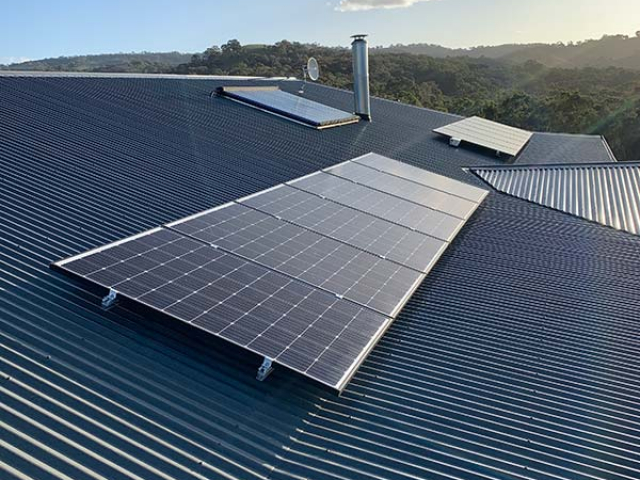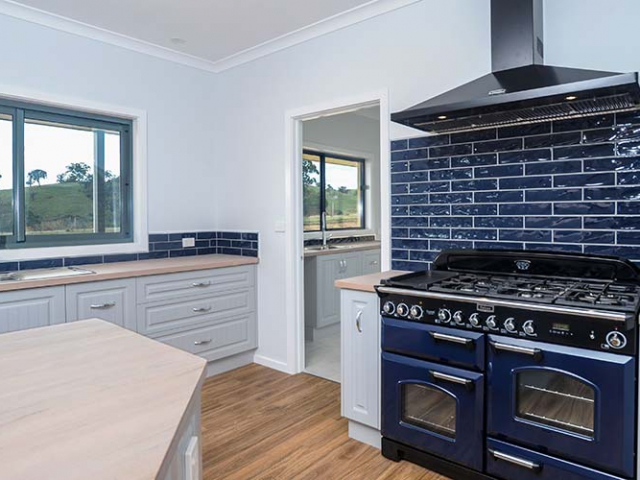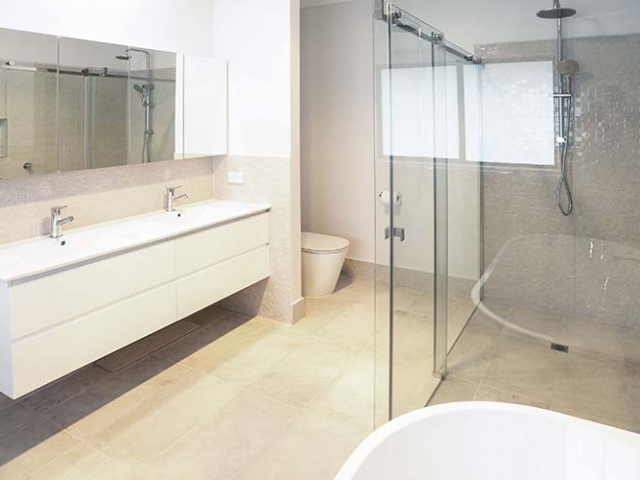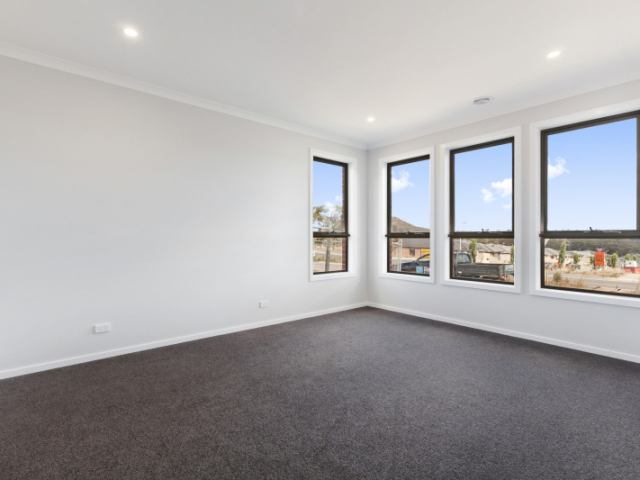Portfolio
Our Homes
Come take a walk through some of our homes. Showcasing a snapshot of our builds.
Pyalong
3 2 2
The perfect combination of quality, functionality and style. On this conservative 23 sq floorplan you will find 3 bedrooms, 2 bedrooms, study, large open living and dining area, double garage and spacious butler’s pantry. In addition, you will find a whopping 9 sq alfresco entertaining area.
Kerrisdale
3 2 0
Fully off grid, this hideaway in the hills is not only beautiful but fully self-sufficient. Solar heated, cooled and powered. Protected by vertical dura groove cladded and double glazed windows, with stunning spotted gum features and decking surrounding the open courtyard. Inside this unique U shape 28 sq floorplan you will find, 3 bedrooms, study, large open living and dining area, cathedral ceilings, 2 bathrooms, walk in robe, butler’s pantry and striking stone fireplace.
Reedy Creek
4 2 2
Spacious 29 sq sandstone home with 4 bedrooms, study, open living and dining space, theatre room and 2 bathrooms. This home is fully off grid. Generating no bills with a state of the art solar system, solar & wood fired hot water system, gorgeous custom kitchen, double glazed windows, upgraded insulation, 9ft ceilings, wrap around veranda and spacious alfresco. This rural style home is a standout energy efficient home.
Hakea
4 2 2
Spacious 29 sq brick vainer home with 4 bedrooms, study, open living and dining space, theatre room, 2 bathrooms and double garage. This is not your typical estate house. With added features including merbau front façade, exposed aggregate drive and pathways, gas boosted solar hot water system, upgraded insulation, double glazed windows, 2.7 high ceilings, plus loads more. You can be sure this family will be comfortable for years to come.




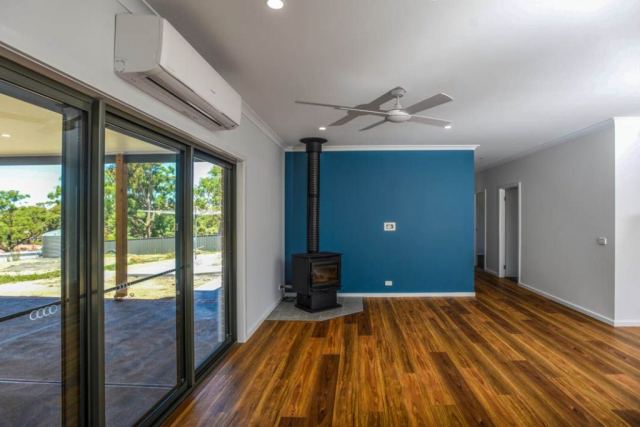
![5242_Concrete_s[2593]](https://goughwoodhomes.com.au/wp-content/uploads/2021/07/5242_Concrete_s2593-640x480.jpg)

